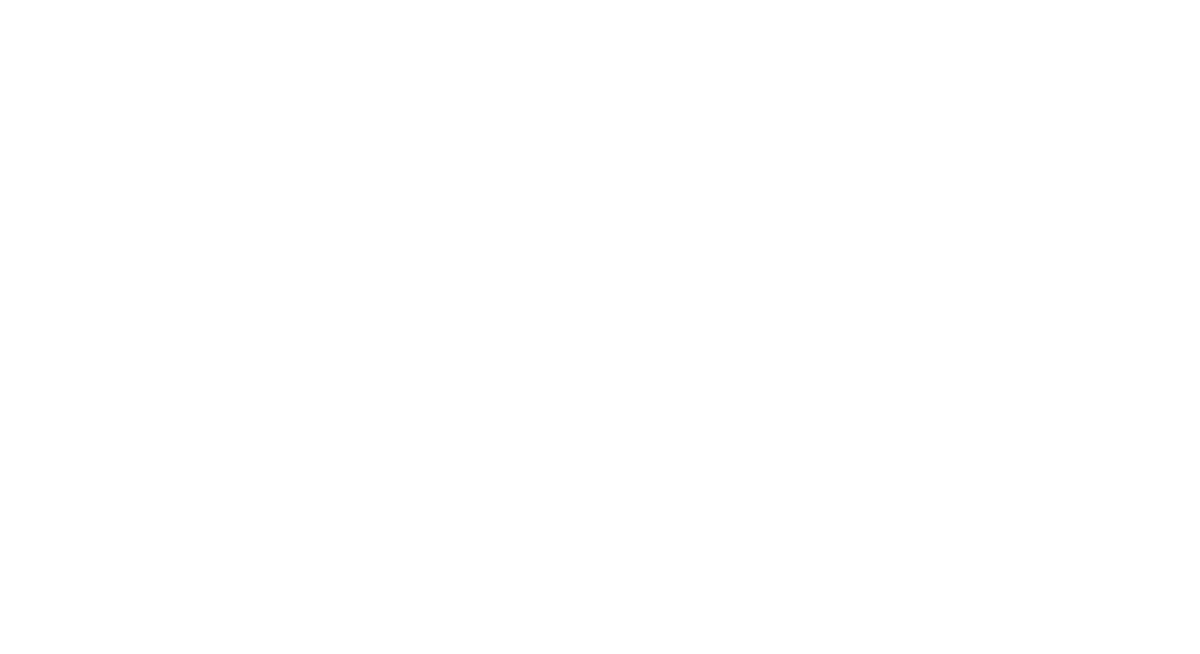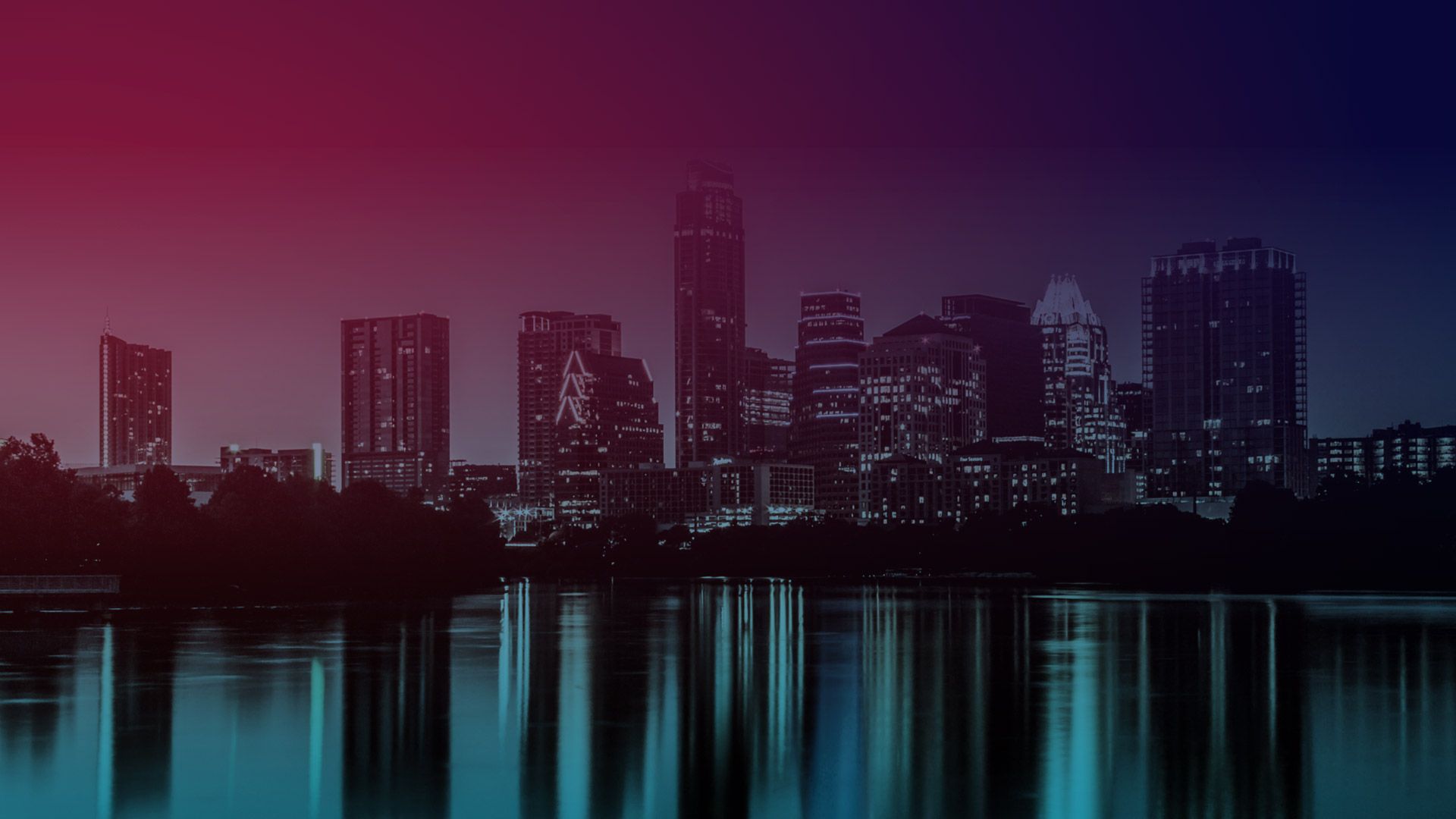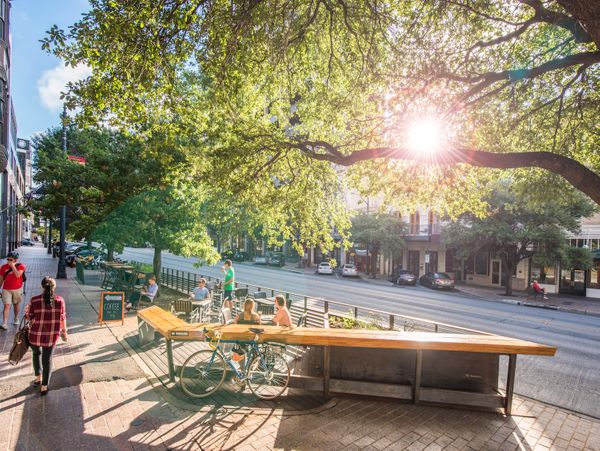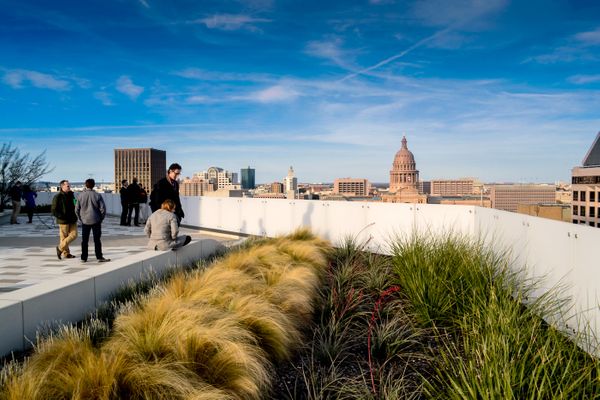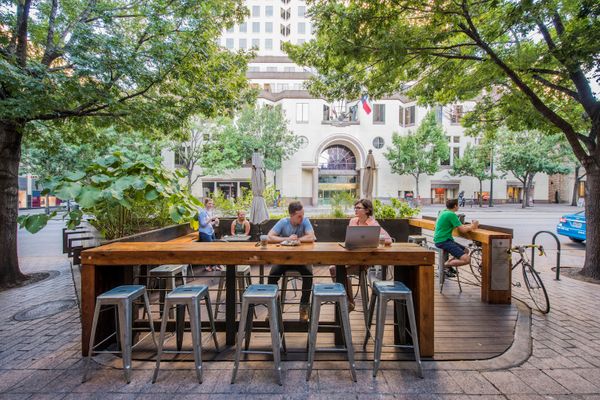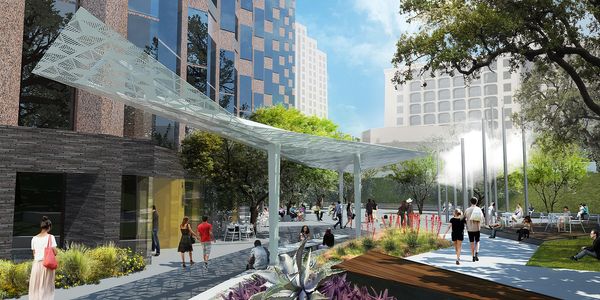As Austin continues to rapidly transform from it’s former alternative college town persona into a highly populated, world-recognized urban destination, the role and culture of our downtown has shifted. We are growing denser by the minute and the cranes in the skyline and renderings of fancy towers in the news indicate we are not slowing down anytime soon. With new office buildings, hotels and residential destinations springing up constantly, we are asking a lot of our urban core. This density, while thrilling to an urban landscape architect like myself, puts a massive amount of pressure on downtown public space and an added level of responsibility on urban designers to be strategic about our visions for the new Austin. The implemented strategies must maximize minimal space and provide sustainable solutions that preserve and highlight the limited natural assets available downtown.
Hotels, restaurants, bars, special events and our beloved urban bat population are drawing all types of people to downtown Austin, requiring designers to find the perspective of a new and diversified user base. People aren’t just coming downtown for 9 to 5 jobs anymore. They are looking for a destination to live, learn, work, stay, exercise, host guests and play in. Downtown users are looking for a destination where they can comfortably practice an all new (to Austin) lifestyle.
The variety and pace of transformations offer a unique opportunity for landscape architects to practice tactical urbanism in an environment we at dwg. like to view as a “laboratory of change.” Tactical urbanism endeavors are generally small scale interventions aiming to make a portion of a city livelier or more enjoyable; more of an exceptional place intended to attract people.
So how exactly do you design limited urban space to reach its maximum potential? We’ve incorporated a few strategies and tricks on our downtown Austin projects to answer this exact question.
